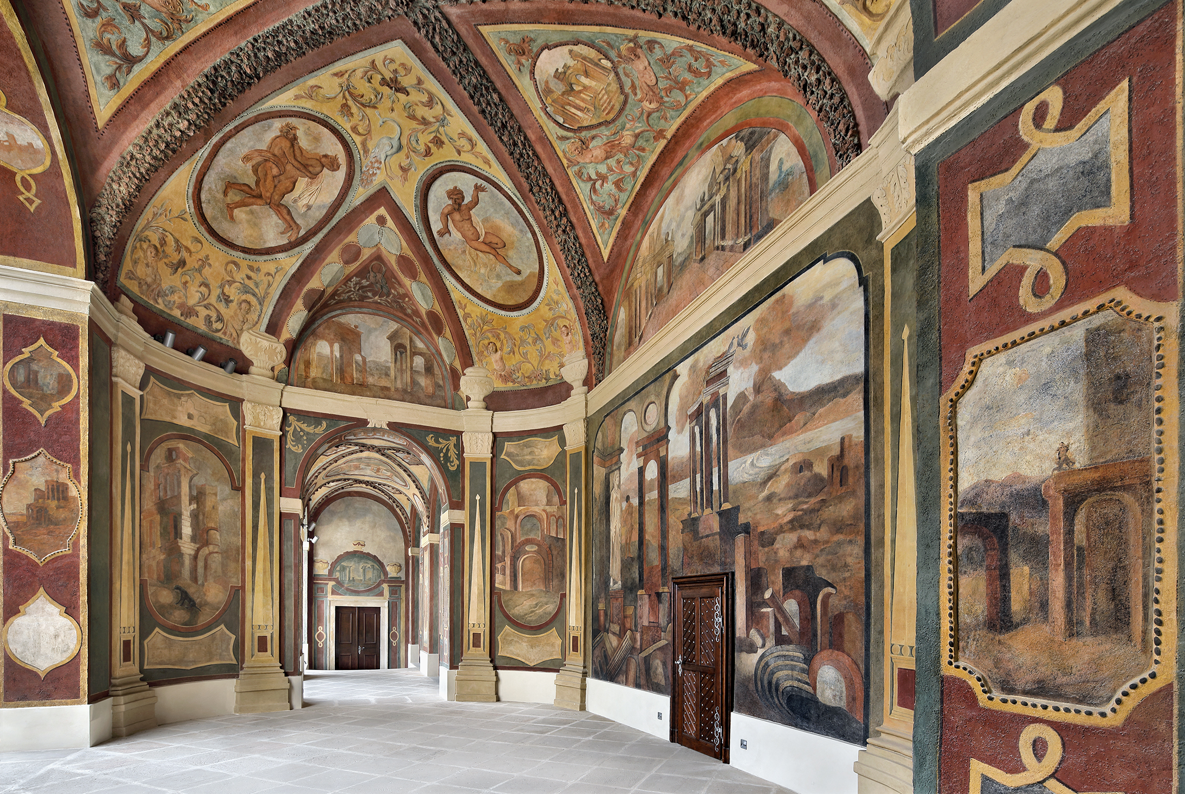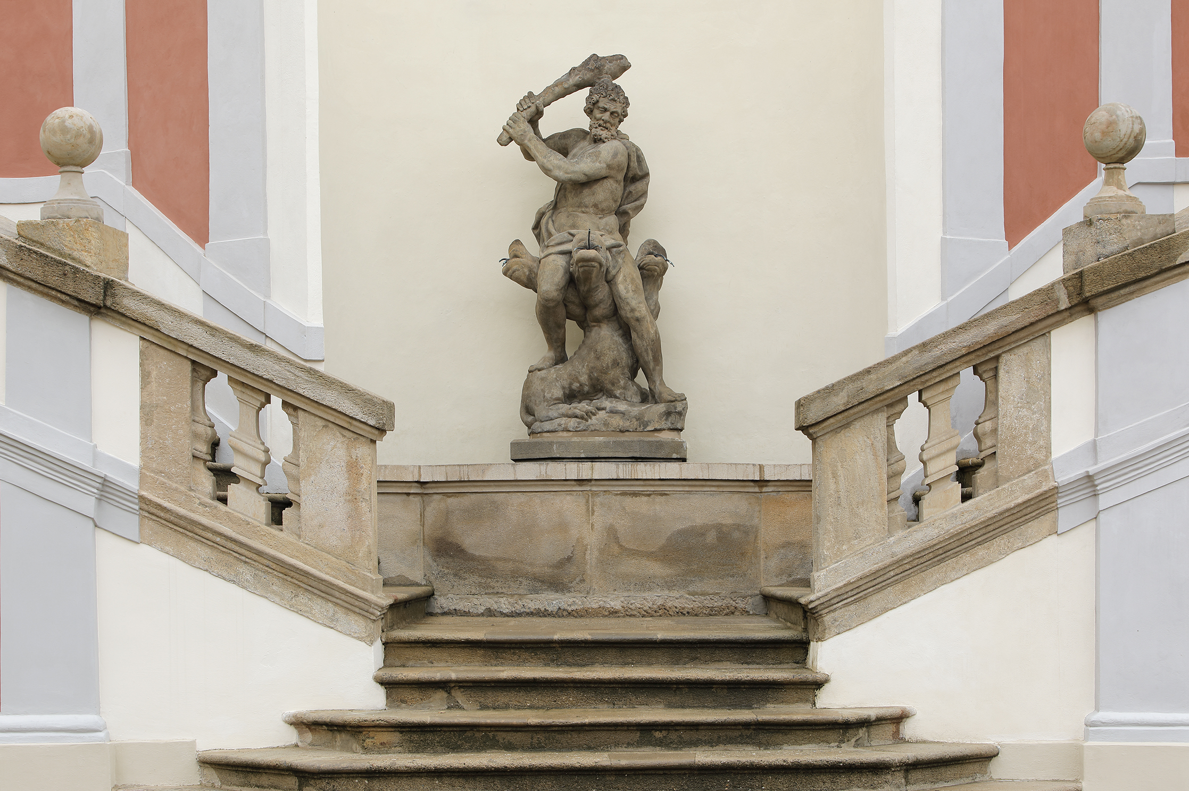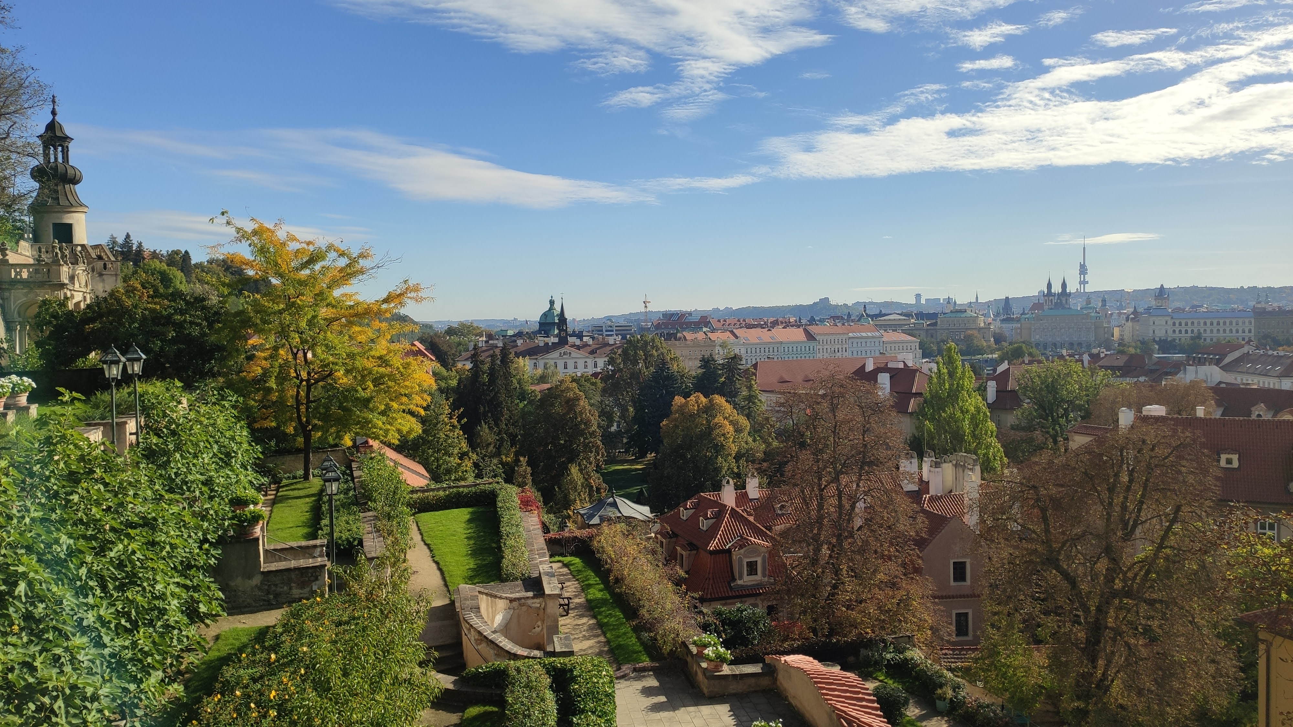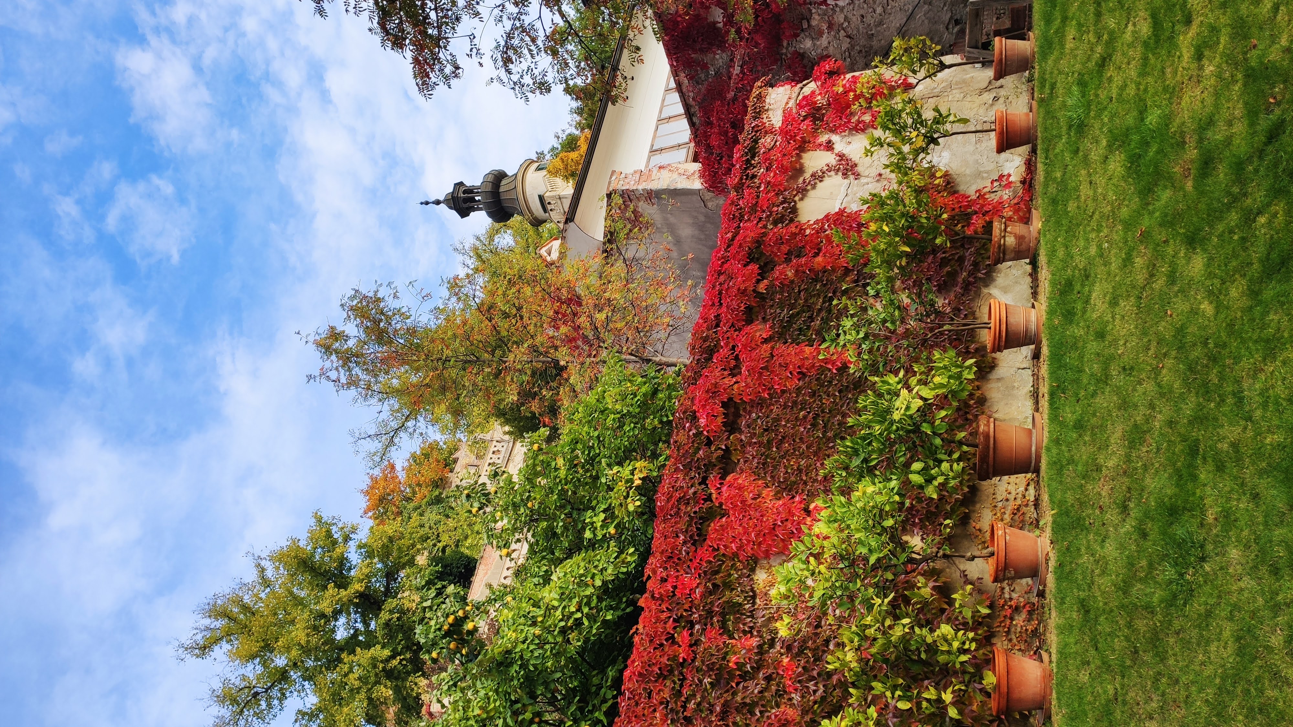History
History of the Gardens below the Prague Castle drawn up by Czech Art historian Jakub Synecký.
1* The Ledebour Garden, adjacent to the Ledebour Palace
In the lower part of the garden, the archaeological research revealed production areas and thoroughfares from the 13th century (the production areas are probably older). A thoroughfare went through a part of the current garden in the Middle Ages, towards the main (southern) gate of the Prague Castle, prolonging the street U Zlaté studně. The remains of the thoroughfare were destroyed during the building of the Baroque terrace garden. Another important thoroughfare went through the adjacent house No. 163-III. Its inconspicuous façade conceals the preserved tower core of a medieval house, unique in the Lesser Town.

In the 14th century, at least two houses had been standing on the site where the palace was built later. Both houses were damaged by the big fire of the Lesser Town and Hradčany in 1541, and were reconstructed in the renaissance style. Both were bought in 1665 by John Wenceslas of Kolowrat, who united them into a single building and improved them significantly (1669). In 1697, the spectacular building was bought by the Trauttmannsdof family (Maria Charlotta and Leopold Anton), who owned it until 1727. The Trauttmannsdorfs are known for their development of the garden; however, the garden had almost certainly existed already in the Kolowrat era. The basic plan has been so far early Baroque, from the 17th century, so we can assume it was established between the end of the major reconstruction (1669) and the sale to the Trauttmannsdorfs, i.e. in the 1670s or 1680s. Either the Kolowrats or the Trauttmannsdorfs also established the first sala terrena in the upper floor of the northern palace wing; its ceilings are decorated by typical big-shaped stucco work of the late 17th century. Its opening to the garden was removed in the 19th century at the latest.
The second, still existing, sala terrena in the extension of the western wing is younger; it was built in the 1720s. In the past, it was believed that the author was Giovanni Battista Alliprandi or Franz Maximilian Kaňka (both of them worked for the Trauttmannsdorf family, especially in Litomyšl), but this is unlikely. Some elements of the structure, such as the wavy central part, are strikingly similar to the concept of the façade of St. Havel’s church in the Old Town, where Kaňka’s teacher Paul Ignatius Bayer worked (he lived a very long life until 1733). However, there are no solid documents related to the building of sala terrena.
In 1783, the palace was acquired by Joseph Krakovský of Kolowrat, who then in 1801 bought the westernmost part (with the second passage) and then unified the whole building in 1802, according to the plans made by Ignatius John Nepomuk Palliardi. Hence the current appearance of the palace, including the front face.
In 1852, the palace was acquired by the Ledebour house, who did mainly indoor reconstructions (including the rear building). After one of them at the latest (1863), the connection between the older sala terrena and the garden was removed and replaced by simple rectangular windows.
After 1945, the palace was a part of the larger set of buildings used by the Ministry of Information, which initiated the first – and unsuccessful – public access to the gardens.
The concept of the garden of the Ledebour Palace is clearly Baroque – the garden is divided to an axisymmetric parterre and the terrace part, with a surprisingly big quantity of greige masonry, and an interesting wall with rhythmized niches and the central lookout gazebo – a belvedere. This design was probably created in the 1690s, only the belvedere can be a bit younger. In the 1720s, the orientation of the parterre was changed by emphasizing the east-west axis, by building a new sala terrena and, as its counterpoint, symmetrical wall framing the Hercules’s fountain. The author of the Hercules’s sculpture is unknown, also because he refers to the Hercules’s sculpture from the 17th century in the Royal Garden of the Prague Castle. At the same time, the adjacent wall of the parterre was decorated by a fresco by Wenceslas Lawrence Reiner. The painting vanished without a trace, it’s only preserved in the drawing by Antonín Machek.

Also unknown is the author of the paintings in sala terrena with unusual motifs of the Mediterranean landscape and ancient runes, combining painting and stucco. The worthiest bit is, rather than the rare motif, the degree of preservation of an area decorated this way (rather usual in the 18th century). In Bohemia, the only other sala terrena with a similar degree of preservation is at the Veltrusy chateau (severely damaged by the flood), plus a similar decoration of the Bethlehem Cave in the Church of Our Lady at Karlov in Prague. An interesting thing is that Franz Maximilian Kaňka was involved in both buildings, and so he might have also taken part, as the art consultant, in choosing Wenceslas Lawrence Reiner as the author of the fresco.
2* The Pálffy Garden, adjacent to the Pálffy Palace
In 1995, a Romanesque wall with a portal was discovered on the site – it’s Písek Gate. The discovery proves that the Lesser Town was fortified already in the Romanesque era, in the mid-12th century at the latest. The appearance of the “gate” strongly resembles the Romanesque portals of the Black Tower at the Prague Castle. The Romanesque rampart wall marks the eastern border of the site; the buildings that belonged to the town were built west of this wall. The first buildings were documented here in the 15th century, and they were (like the neighboring ones) destroyed by a big fire of the Lesser Town and Hradčany in 1541.

In 1709, the two houses standing on the site were bought by John Joseph Wallenstein. In 1712, his “Prague house” was, as the aristocratic property, exempted from the town jurisdiction. The major reconstruction between 1715 and 1720 was supervised by Franz Maximilian Kaňka, the frequent architect of the Wallensteins and the one who worked for them also in Duchcov. Kaňka used the existing structure to create a spectacular trapezoid palace plan. His authorship remained unknown in the expert literature for a long time, also due to the simple appearance of the outer façades; nowadays, it’s not only acknowledged but reliably proven. The simple design of the façades was an explicit request of the sponsor, Count Wallenstein. Typically for F. M. Kaňka, the palace had elaborate interiors and luxurious equipment, for which Wallenstein paid large amounts of money. However, the interiors were largely modified in the 19th century. Like in Duchcov, the garden was built together with the palace, so Kaňka’s authorship is unambiguous.
The following owners of the Fürstenberg house renovated the palace around the years 1808, 1810–1823. They also reconstructed the gardens – obviously modified the parterre and planted trees. In 1856, the houses No. 156-7-III were torn down, which caused the empty space between Pálffy and Kolowrat Palace, and it was necessary to adjust the exposed eastern face of the building. Eduard Pálffy bought the palace in 1881, but he did only minor adjustments and sold the building to the state in 1902.
After 1950, the palace was used by the Ministry of Information.
The garden is divided into two parts – the smaller is used for utility purposes, and the bigger is decorative. The latter was built by Franz Maximilian Kaňka simultaneously with the palace. The parterre (and probably also the plants) were renovated in the early 19th century, but this renovation didn’t change the Baroque concept and nature of the garden. The Langweil model shows a greenhouse in the upper part, later removed.
The main axis, with masterful composition, goes through the terraced upper part. It forces the visitor to change the direction of his steps several times, and walk through different exterior and interior areas in the interconnected terraces. Some stonemasonry elements were probably replaced in the 19th century, but this doesn’t reduce the spatial gradation. The path leads to the lower parterre through a tunnel with typical detail – interconnected large niches with unusual framing.
This motif was first used in the works of John Blažej Santini. Kaňka learned about it when he was finishing some Santini’s buildings, for example the aforementioned Chapel of Saint Stairs with the Bethlehem Cave in the Church of Our Lady at Karlov in Prague. In the parterre, the end of the path is emphasized by a large aedicule with Tuscan pilasters and raised ledge, finely profiled in interesting details. Another architectural element is a small portal connecting the parterre with the entrance to the utility garden in the west, loosely referring to the Roman gardens of the 16th century. An educated man like Wallenstein certainly appreciated this reference.
3* The Kolowrat Garden, adjacent to the Kolowrat Palace
Sometimes, this garden is divided to the Kolowrat (next to the building No. 154-III) Small Fürstenberg (next to The Small Fürstenberg House, No. 155-III). However, these gardens used to be a single complex with the palace No. 154-III; using the aforementioned description, the garden can be mistaken for the Fürstenberg Garden at the Fürstenberg Palace, No. 153-III.
The sites outside the Lesser Town ramparts weren’t built-up with permanent residential houses until the 16th century; the first records of such buildings appeared at the end of the century. In 1601, the area was bought by Wilhelm of Lobkowicz, who started the construction, but when his property was confiscated after the Battle of White Mountain, the place was claimed by the abbess of St. George’s monastery at the Prague Castle who, among other things, complained that Lobkowicz hadn’t been allowed to build a permanent stone residential building on the land belonging to the monastery. Of course, she also required compensation for the unpaid rent. These problems dragged on, to reach a partial settlement in 1661 when the palace belonged to the Götz house. In 1621, the site was still described as remote, even though the construction of the Wallenstein Palace was already in preparation. The main problem, however, was that the site was located in two different jurisdiction areas – as far as the documents go, the left and the central part belonged to the town (town-owned sites in front of the ramparts), while the right (easternmost) one was owned by the St. George’s monastery (as the farming land, probably the vineyard but it’s not sure whether it covered the whole area). The unusual legal situation is also reflected in the atypical design of palace wings situated sideways to the street line, also irregular. The renaissance building of Wilhelm of Lobkowicz, also irregular, is the core of the whole complex. Despite the reconstruction in the 17th century, the palace house remained built in renaissance style, so Maria Barbara Černín of Chudenice bought it in 1759 for rather a low price.
This new owner initiated the major reconstruction that gave the palace the current appearance, but we're not sure when it exactly occurred. The countess later bought more buildings in the rear part behind the site, currently 155-III – a spectacular renaissance house 1769, and a smaller 1776. She then merged both of them, which explains the unusual design of the current building, and connected with the main palace by a corridor. This was the time when the architect Ignatius John Nepomuk Palliardi entered and finished the project. The building No 155-III was used as a summer palazetto in the garden, which was also reflected in its equipment, including the bath. Therefore, the adjacent garden got the current appearance between 1776 and 1789 (the countess’s death). The morphology of the numerous architectural elements indicates the authorship of Ignatius John Nepomuk Palliardi.

In the 19th century, both buildings were separated again and went to different owners. The main palace was bought by the Kolowrat-Krakowski house in 1866, and the house No. 155-III by the Fürstenbergs in 1868. The Fürstenbergs at that time tore down the buildings between this house and the Pálffy Palace, also in their control at the time. The Kolowrat Palace has been owned by the state since 1918, while No. 155-III was nationalized in 1945. Then, both buildings were connected again, to become the headquarters of the Ministry of Information and then the Ministry of Culture. As already mentioned, the ministry initiated the first (and unsuccessful) attempt at opening the gardens for public.
Like the Pálffy Garden, also this one is divided into a utility and decorative part. However, it’s adjacent right to the palace No. 155-III so there’s no typical parterre; instead, it’s arranged in two levels, with a canopy at the entrance. As already mentioned, it was made during the reconstruction or shortly after that, i.e., in the 1770s or 1780s, and it’s almost sure a work of Ignatius John Nepomuk Palliardi. Unlike older Baroque gardens, the main axis is emphasized by a direct staircase and architectural elements on both sides (the canopy with the aedicule on the lower side, and the three-arched belvedere on the upper). From there, a staircase rises to the upper lookout terrace to the asymmetrically located simple pavilion, made by the reconstruction of an older simple building. Its eccentric location indicates that it was already standing when the land belonged to St. George’s monastery. Except this simple building, all other garden buildings are interesting for the rich and unusual architecture with many curves. These solutions remind the visitors of the dynamic Baroque era in its prime, in the 1720s, but they are definitely younger. To some point, this reflects the personal taste of the author, Ignatius John Nepomuk Palliardi, who in the previous decade took part in reconstructions of several high Baroque buildings (such as the Lobkowicz Palace in Vlašská Street). There, he got hold of these details, and then used them in his own work.
On the contrary, the straight staircase is very typical for the period at the verge of late Baroque and classicism. From the staircase, you enter the terraces, originally with different plants. On one of the terraces, greenhouses are installed as shown in the Langweil model (they were verified in situ by the archaeological methods used in modern times). It proves loose inspiration taken from the first botanical gardens of the “scientific” type, such as in Uppsala, Sweden. The Baroque garden as the picture of the world in its complexity gradually turns into a modern type of the garden – a whole consisting of many parts. The unusual poetry of this garden is emphasized by the fact that the surrounding buildings clearly evoke the architectural world of the previous Baroque era.
Small Fürstenberg garden
The Small Fürstenberg garden represents a great example of a baroque terrace garden of italian type in the Czech Republic. It was established between years 1769 and 1789 by Marie Barbora Cernin born in Schaffgotsche (it was transformed from an older garden of similar type), perhaps according to Ignác Jan Nepomuk Palliardi desing. The basic composition is created by an axial staircase which starts from the lower pavilion (decorated by Antonín Tuvora painting) and leads to the highest located Sala Terrena. Easternwards there is an older cylindrical view pavilion. On both staircase sides there are terrace gardens. The garden was reconstructed in 1952 however in 1977 had to be closed due to a bad technical condition. New reconstruction was taking place up to 1995.
All gardens are on UNESCO Heritage List since 1992.
Quick contact
Are you lost? Don't worry, give us a call and we will help you.